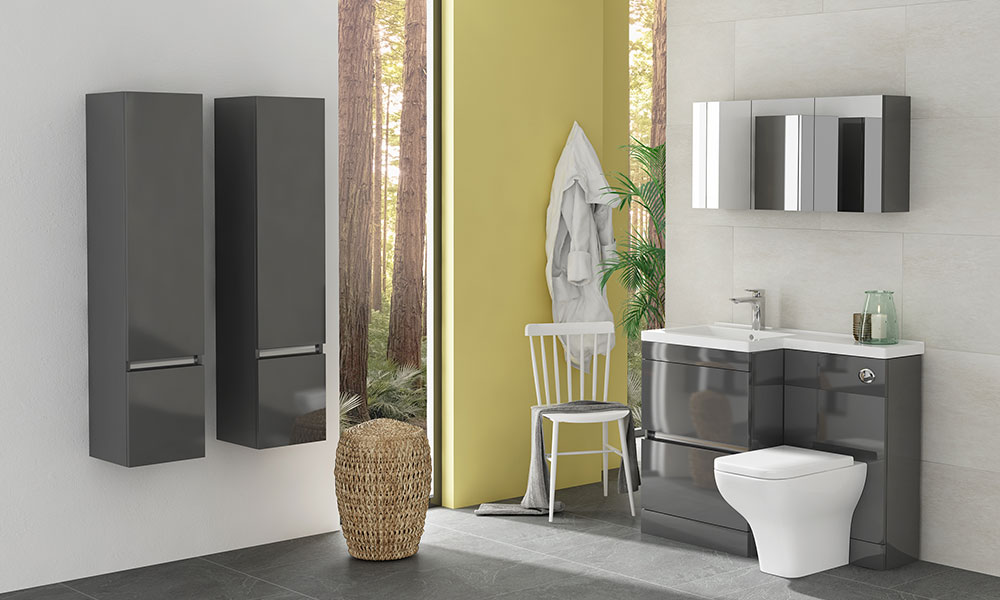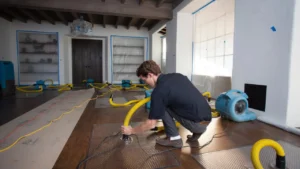Double vanity installation – Guide for a flawless finish

Installing a double vanity creates a beautiful upgraded focal point in your bathroom. But precision planning is required for a flawless finished look. Rushing into a DIY double vanity project risks shoddy workmanship and potential problems down the road. Start with accurate bathroom measurements. Record the distance between walls, existing plumbing locations, door placements, and all permanent fixtures. Account for protrusions like radiators or vents that affect placement.
Plan and visualize with scale drawings. Use measurements to select the ideal double vanity size and configuration of your bathroom. Make sure drawers and doors open easily. Confirm that plumbing locations align with the desired vanity position. Order the double vanity early to allow time for delivery and inspection. Examine for defects and test functions like doors and drawers. Report any damage or malfunctions for replacement parts before the installation date. Thoroughly clean the install area. Remove existing vanity fixtures like sinks. Patch holes and repaint walls to create a smooth blank canvas. Address any moisture issues before installing the new vanity.
Gather necessary tools for installation tasks:
- Tape measure and level for alignment
- Wrenches for removing old supply lines
- Caulking gun and silicone for sealing
- Wood shims for leveling and securing the vanity
Ensure new shut-off valves are on-hand if replacing old supply plumbing. Purchase matching drawer pulls, mirror hangers, and other hardware ahead of time. Protect flooring around the work zone with drop cloths. Cover countertops and sinks so tools and materials avoid contact. Prevent damage to existing finishes. Disconnect and remove previous vanity faucets and plumbing. Cap water lines during the interim installation period. Shut off the hot and cold water. Now set the new vanity in place temporarily. Confirm it fits correctly and aligns with rough-in plumbing. Mark locations for securing it to the wall through the back panel or side. Build out framing behind drywall if needed to provide robust attachment support. The vanity should mount into wall studs or equivalent bracing.
Measure and cut sink cutouts in the Oak Vanity units top once positioned. Follow the cutout template dimensions provided. Verify faucet holes align across the cutout. Attach plumbing including shut-off valves, supply lines, and P-traps. Connect to vanity faucets and confirm water flow/drainage. Leak test connections. Apply silicone sealant beads along the vanity back and side perimeters. Run continuous beads along the wall/countertop joint. Insert shims underneath to level the vanity. Securely attach the vanity to the framing using appropriate fasteners. Tighten until snug but avoid over-compressing silicone beads. Shim as needed to perfect level. Caulk along the interior seam of sinks and countertops.
Run a smooth bead between the backsplash and the wall. Seal all intersections for water tightness. Reinstall existing or new bathroom accessories like towel bars, mirrors, and lighting fixtures. Accent with drawer hardware and pendant lights. Make cutouts for plumbing or electrical that penetrate the vanity. Drill holes for vessel sink drains. Seal around penetrations. Finish plumbing and electrical trim like P-trap covers and outlet plates. Caulk escutcheon plates where pipes meet walls. Conceal unfinished edges. Remove all construction debris like cutouts, dust, and tools. Wipe down the vanity interior and exterior. Clean mirrors, counter, and floors to reveal the beautiful finish.









